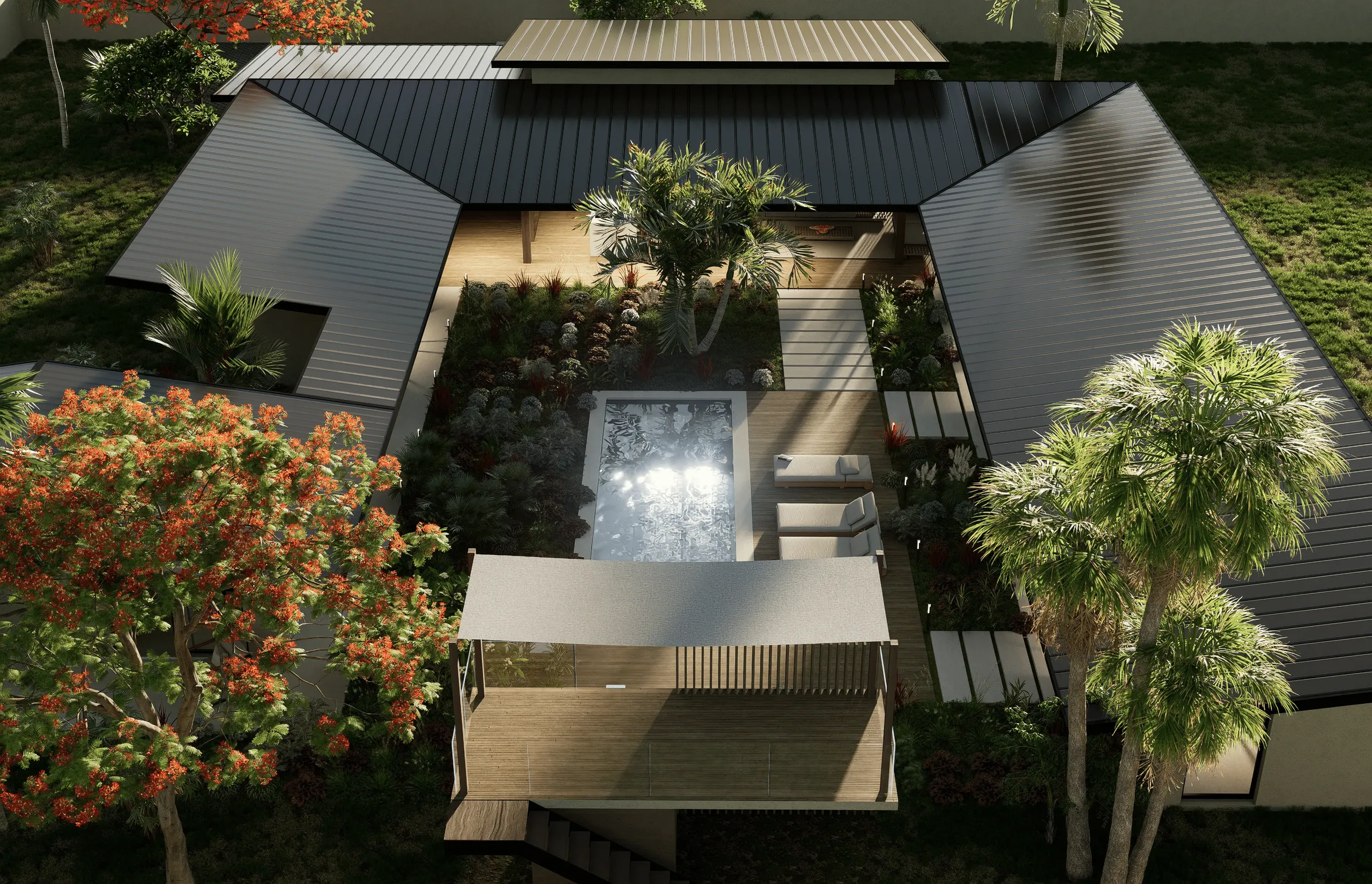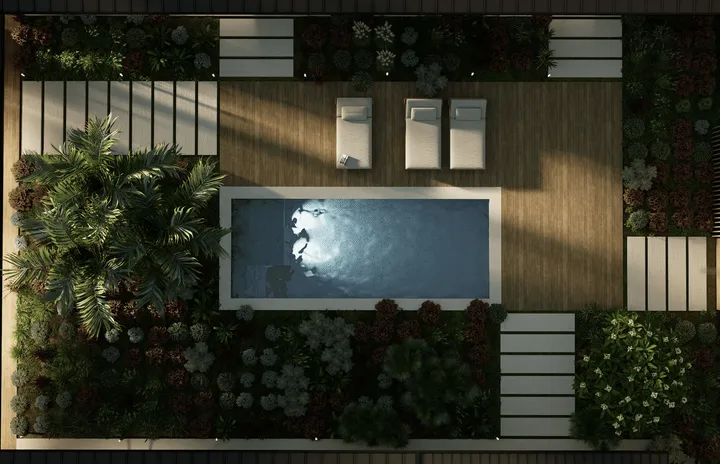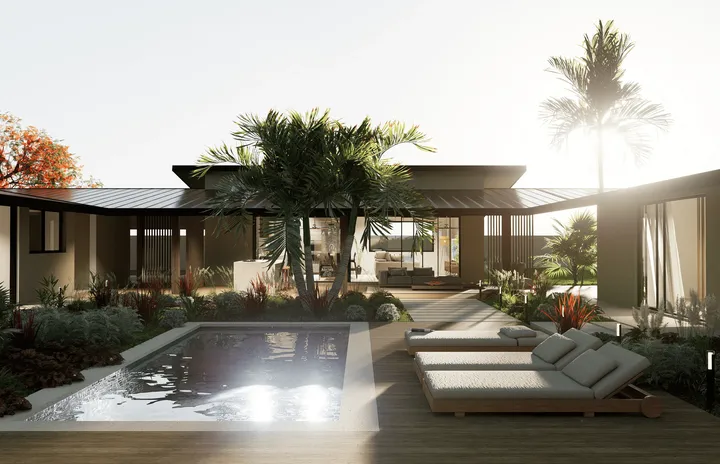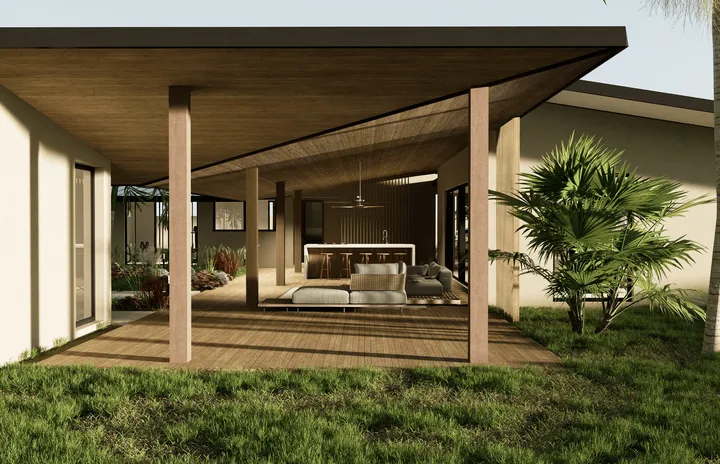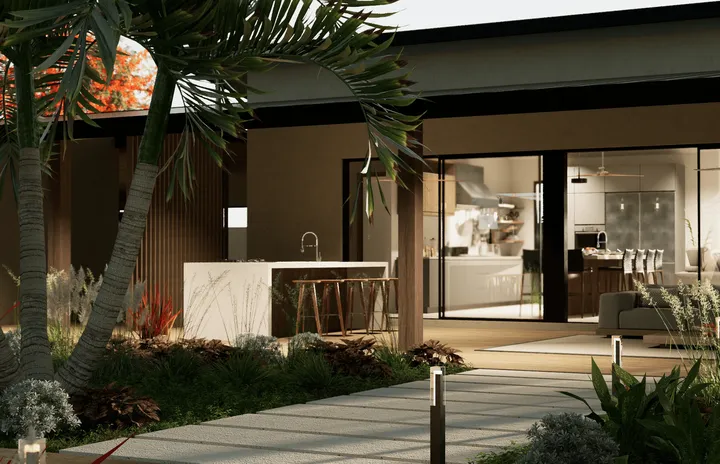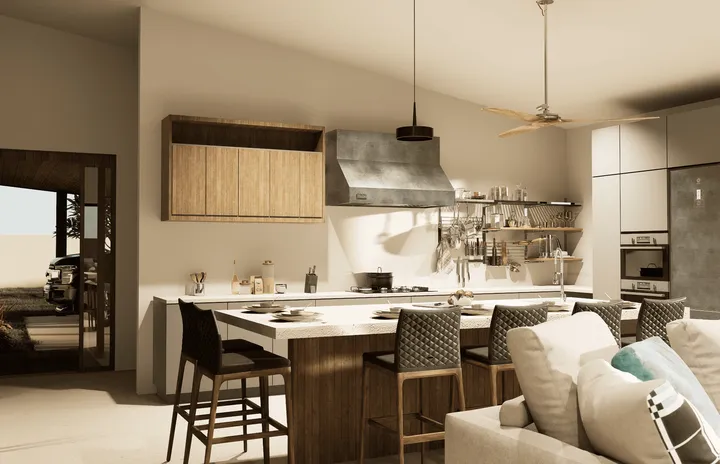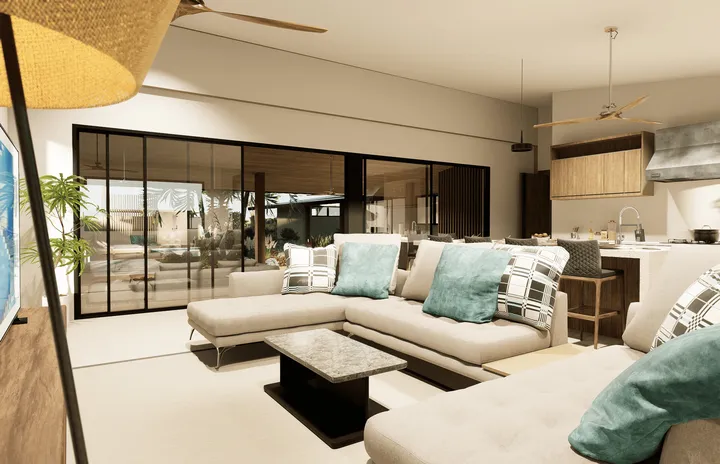Bioclimatic design with a natural axis as the centerpiece
This project revolves around its central area, creating a green core that seamlessly connects indoor and outdoor spaces. Through a bioclimatic design and advanced systems, the residence optimizes comfort, efficiency, and harmony with its surroundings.
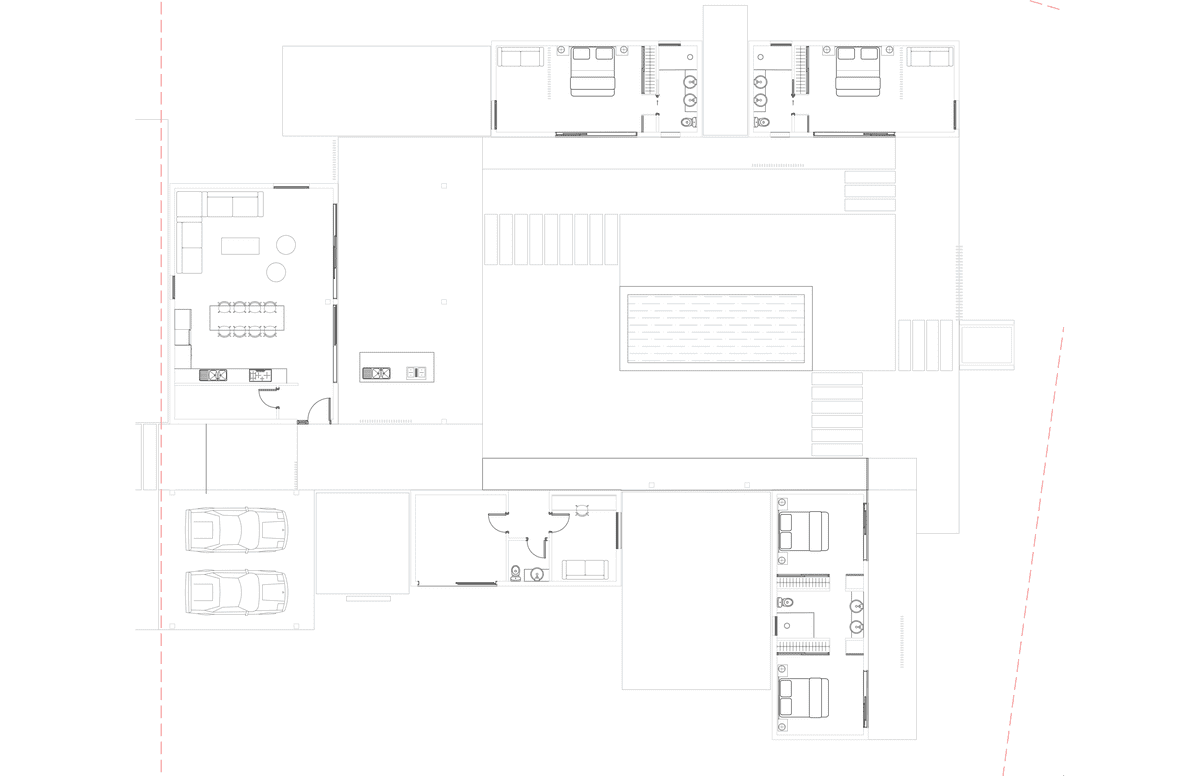
Project
This project is a testament to ingenuity and creativity in architectural design. Lacking attractive natural views, the approach focused on transforming the home's core into its greatest strength: a carefully designed central area that serves as the project's articulating axis. Surrounded by vegetation and natural light, this space not only organizes the layout of the living areas but also creates a sense of spaciousness and connection with nature, despite the limitations of the external environment.
The residence was conceived with the principle of total integration with its surroundings, allowing each room to seamlessly merge with the outdoor spaces. Large windows, open corridors, and natural materials facilitate this fluid transition, establishing a harmonious relationship between the interior and exterior. The central area, featuring a garden and water mirror, not only enhances the aesthetic appeal but also optimizes ventilation and thermal comfort, reinforcing the project's eco-efficient focus.
Beyond functionality and aesthetics, this residence redefines the concept of habitability by turning an architectural challenge into a unique design opportunity. Through a combination of advanced construction systems and a bioclimatic approach, the project achieves a perfect balance between innovation and comfort, offering a space where architecture and nature complement each other to improve the quality of life for its inhabitants.
Technical details
#VIRTUAL DESIGN
#BIM
#AUTOCAD
#MAGNELIS
#CONCRETE
#STANDING SEAM
#FIBERCEMENT PANELS
#TREATED WOOD
#POLISHED CONCRETE
#PORCELANIC TILE
#STONE SINKS
#STEEL FRAMING
#DAFS
#SOLAR PANELS
#ECOLOGICAL WATER TREATMENT PLANTS


