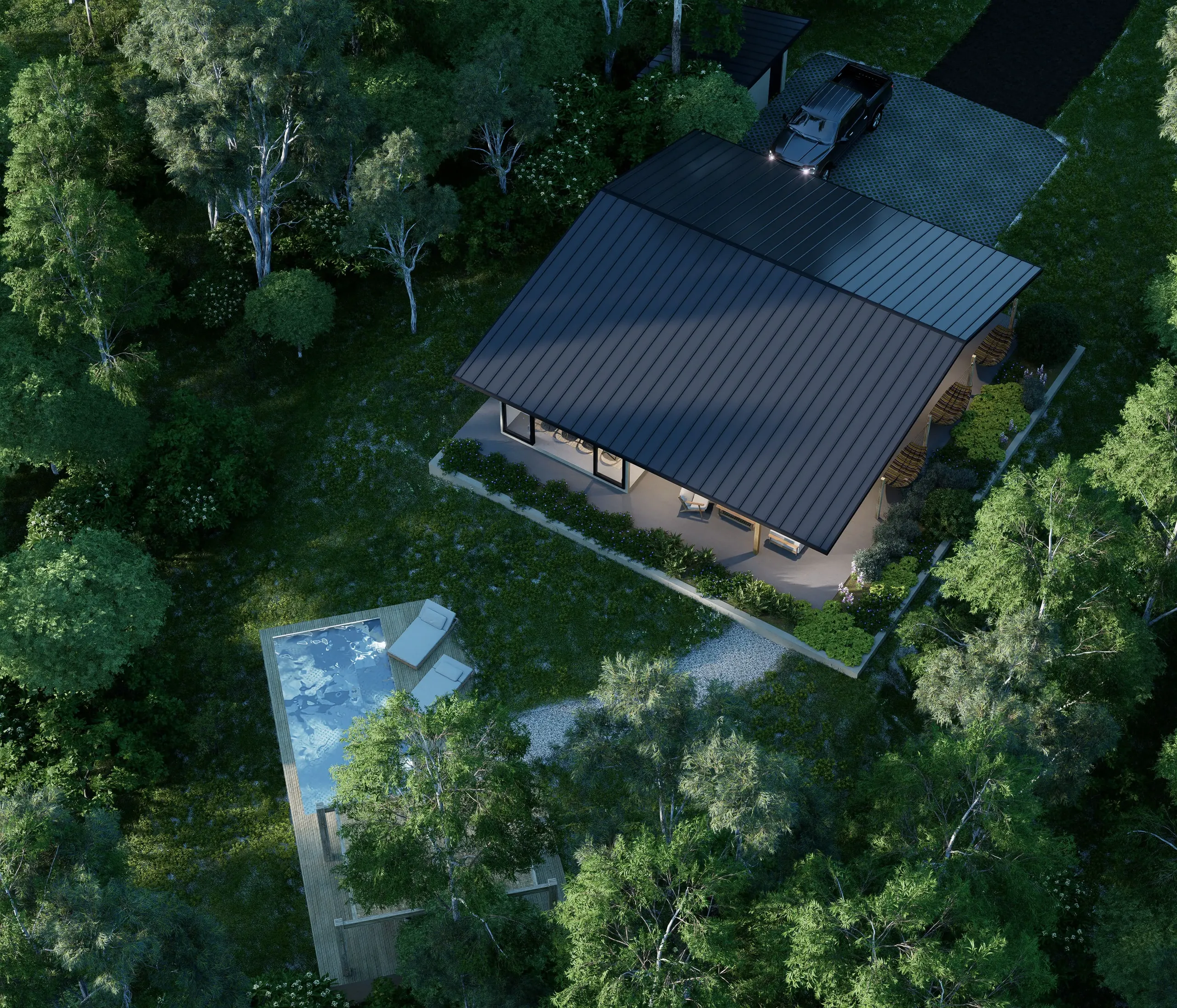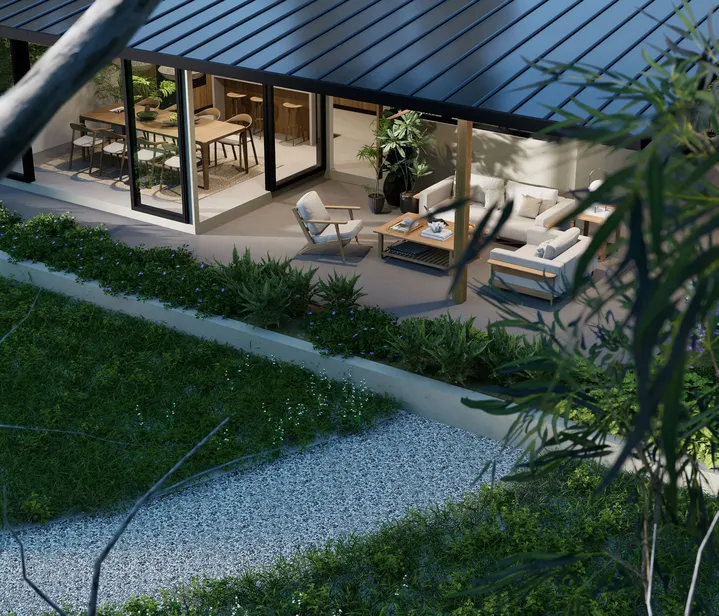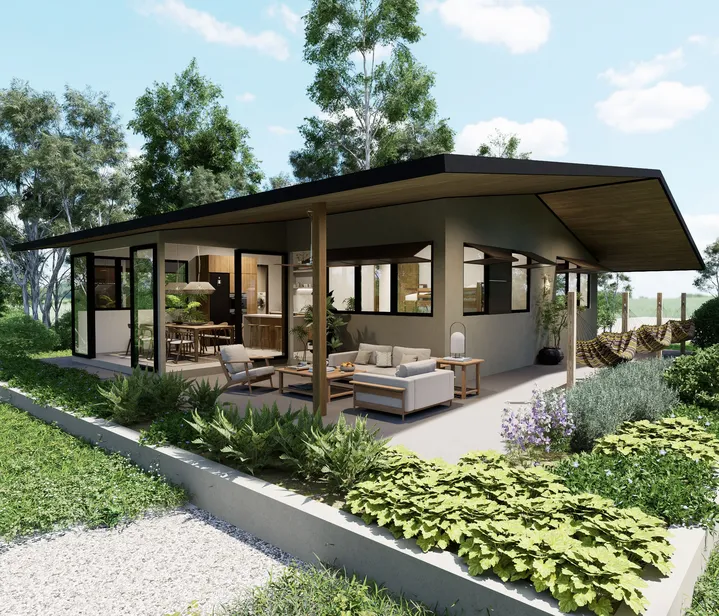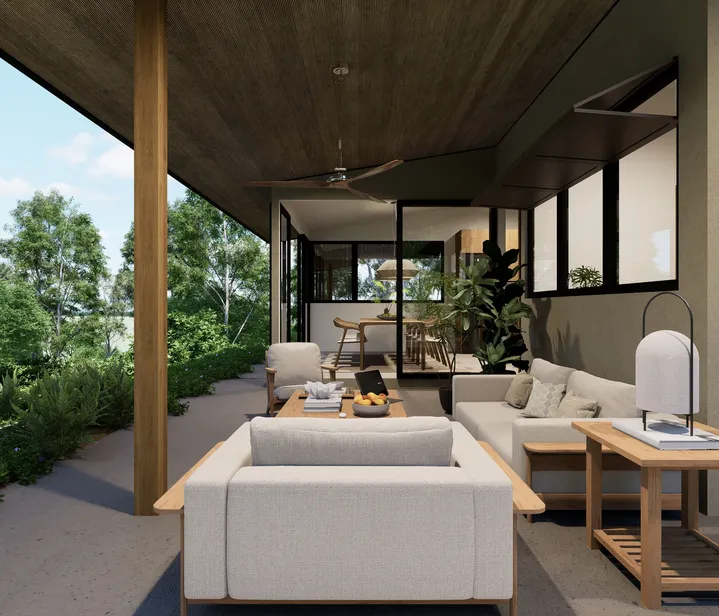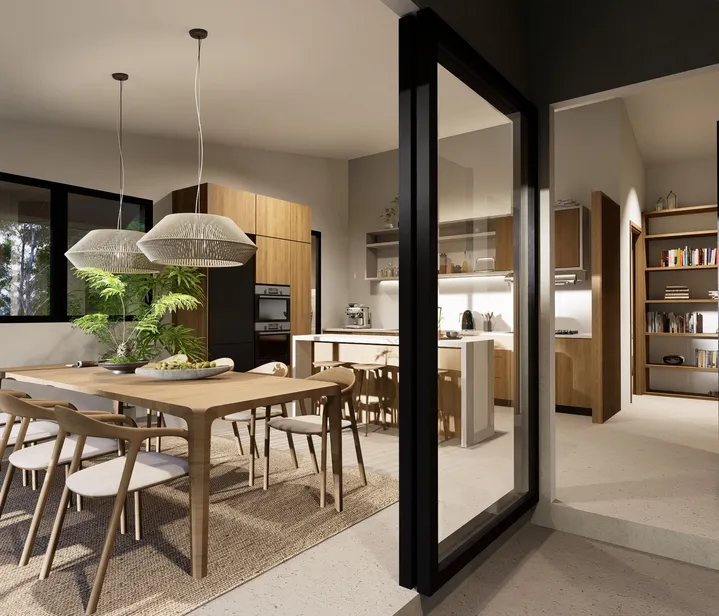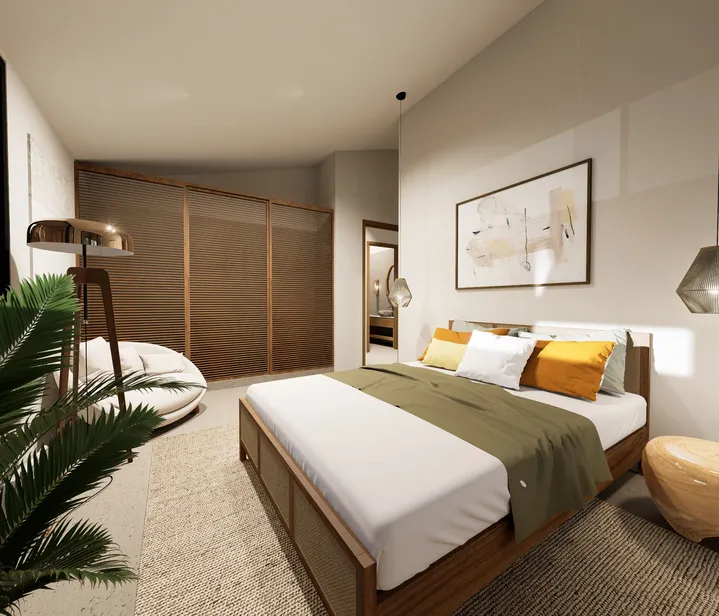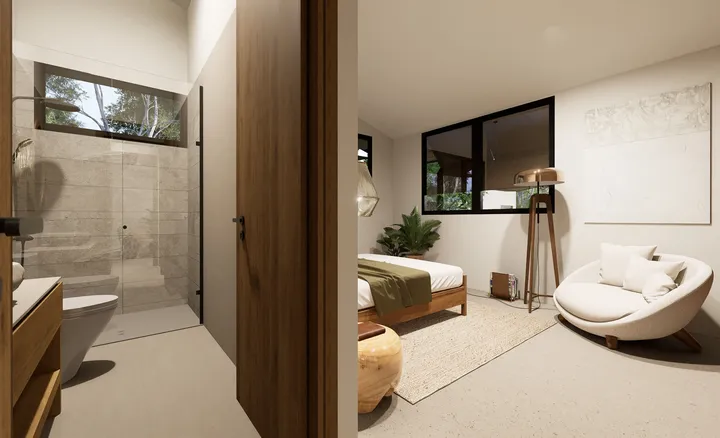Soulful eco-efficiency
In the heart of a privileged estate overlooking Lake Gatun, this family home has been transformed with a clear vision: to preserve its original essence and soul while embracing a contemporary, eco-efficient lifestyle. By maintaining the wooden shutters and much of its original layout, a balance has been struck between tradition, sustainability, and modern comfort—enhanced by a pool and a social area that opens directly to nature. This marks the beginning of an ambitious project aimed at redefining premium agrotourism in Panama.
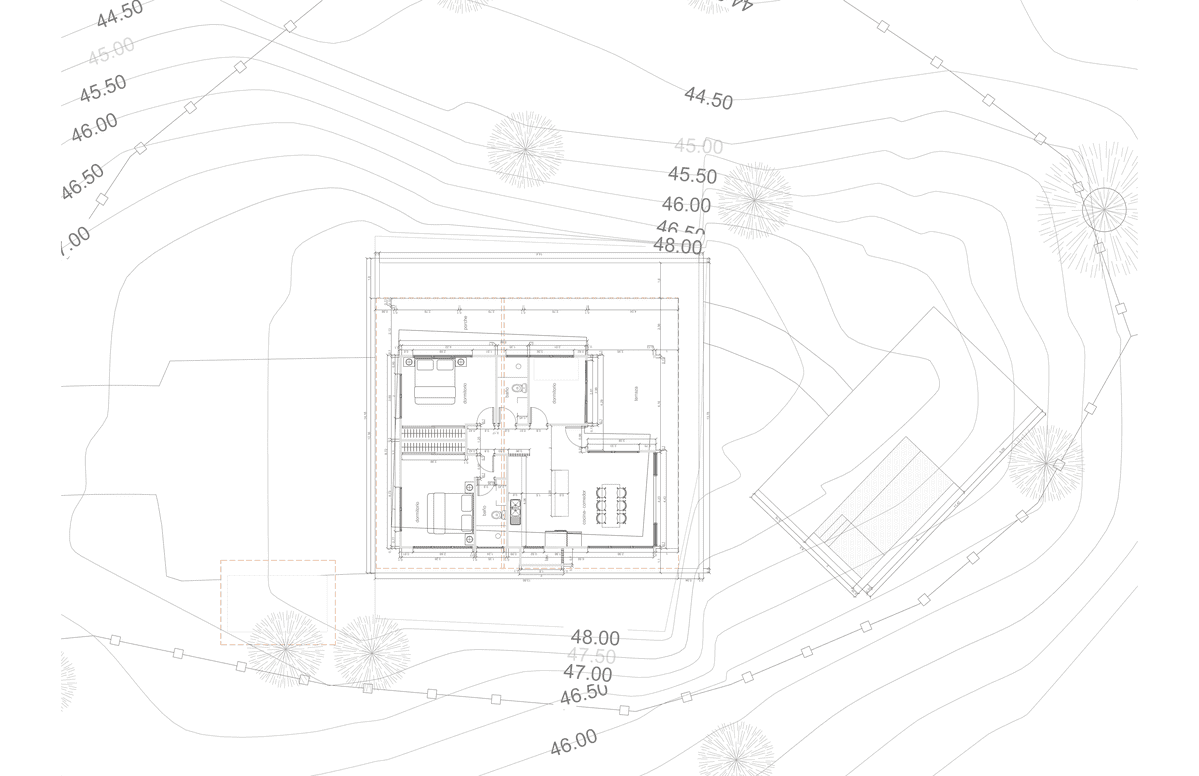
Project
Located on a majestic estate overlooking Lake Gatun, this family home has been carefully remodeled to preserve its original essence while embracing contemporary comfort. The greatest challenge was updating the structure without dimming its soul: wooden shutters were preserved and much of the original layout was maintained, delicately adapted to meet today’s standards of eco-efficient construction. The result is a home that breathes history but lives in the present, harmonizing tradition and sustainability in every corner.
The renovation is enriched with the addition of a swimming pool and a social area designed to blend seamlessly with the landscape. These spaces open up to sweeping views of the estate, inviting you to enjoy the serenity of the natural surroundings. This integration between architecture and landscape not only strengthens the emotional bond with the place but also enhances the home's exclusive character as a sophisticated retreat in harmony with its environment.
This project marks only the first chapter of a much broader vision: transforming the estate into a new benchmark for premium agritourism in Panama. It’s an ambitious proposal that combines luxury, authenticity, and sustainability, offering visitors an immersive experience where nature, architecture, and well-being converge in perfect harmony. A starting point for reimagining rural tourism with a Panamanian soul.
Technical details
#VIRTUAL DESIGN
#BIM
#AUTOCAD
#MAGNELIS
#CONCRETE
#STANDING SEAM
#FIBERCEMENT
#TREATED WOOD
#POLISH CONCRETE
#PORCELANIC TILE
#STONE SINKS
#STEEL FRAMING
#EIFS
#SOLAR PANELS
#ECOLOGICAL WATER TREATMENT PLANTS


