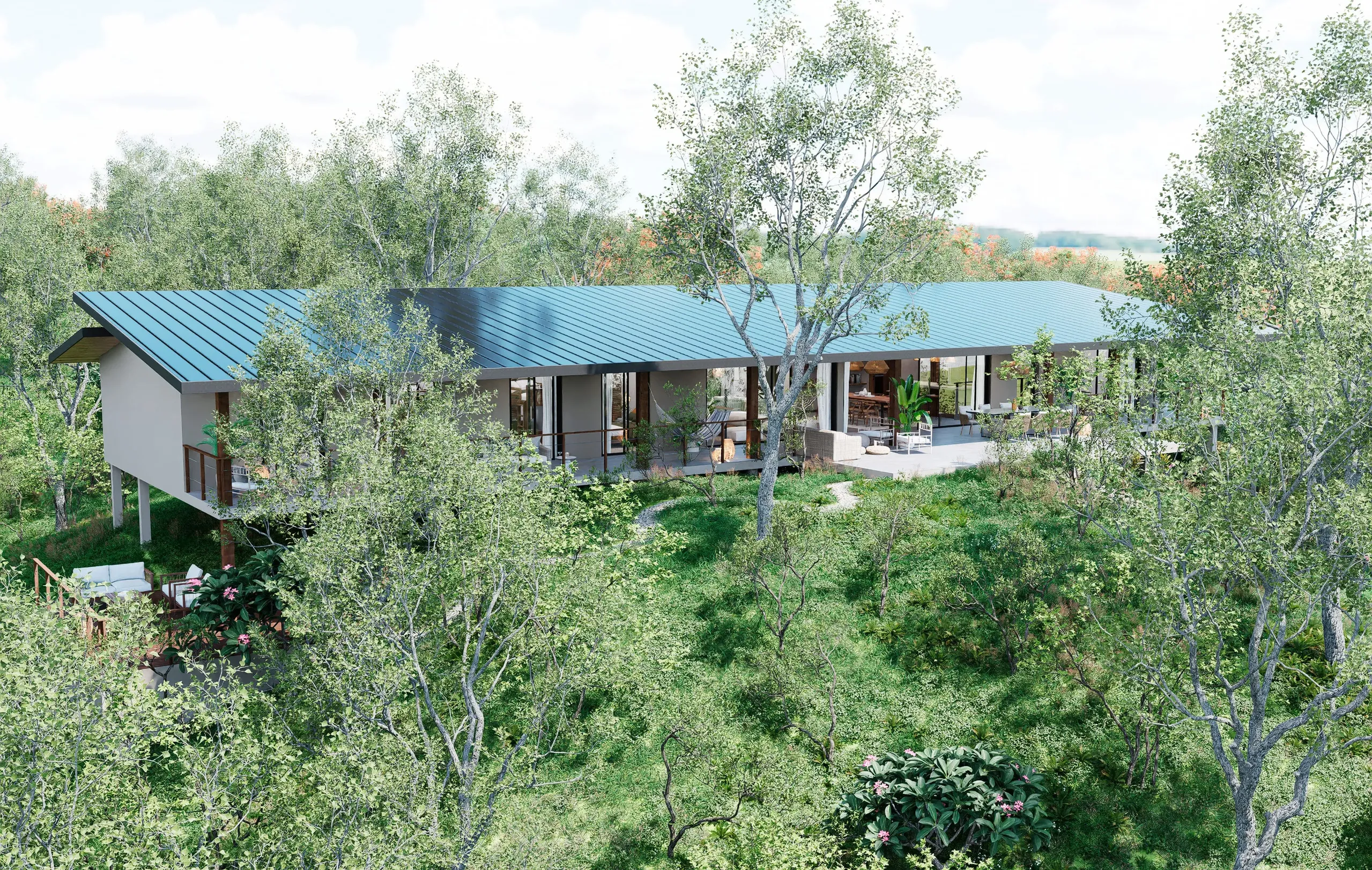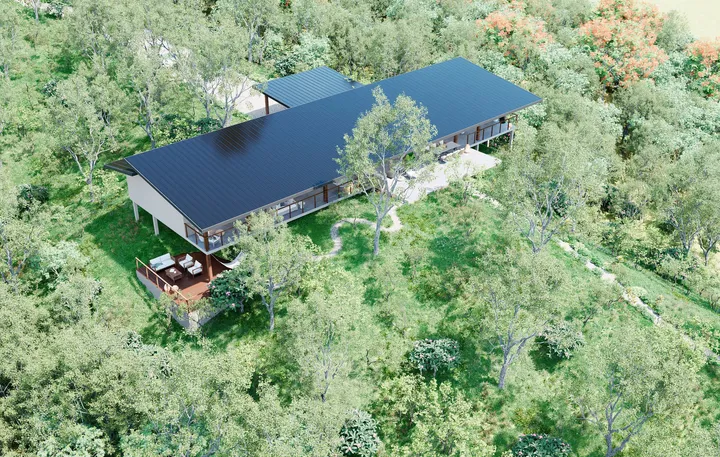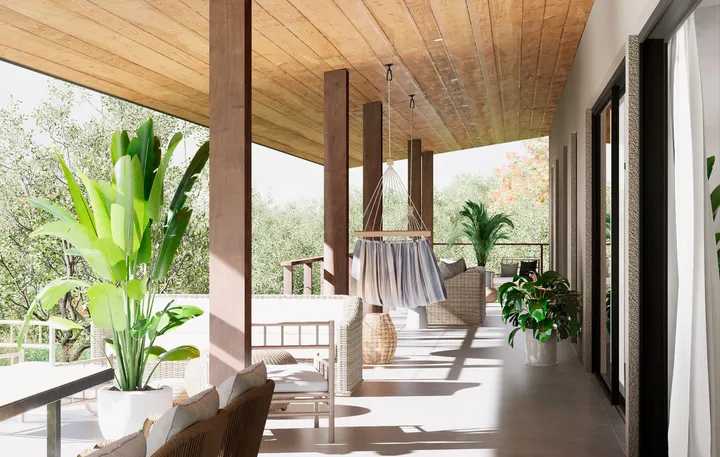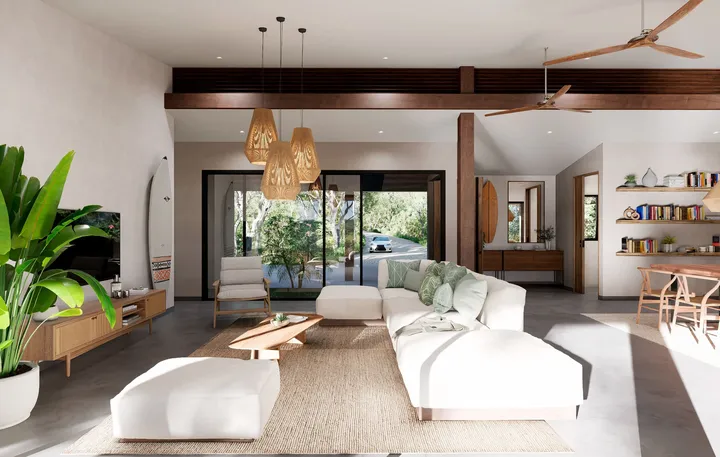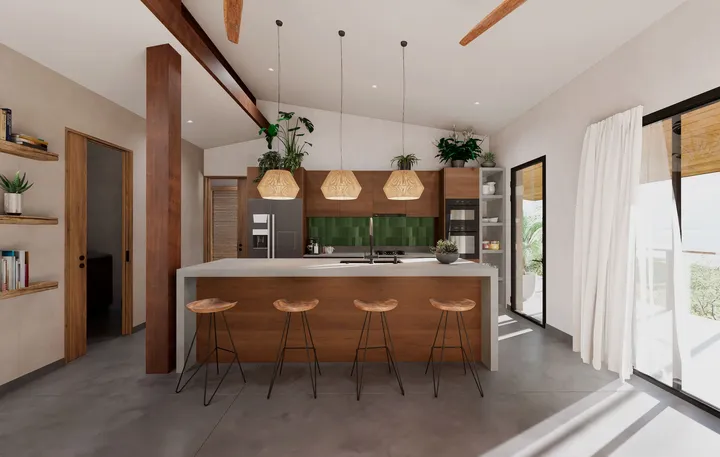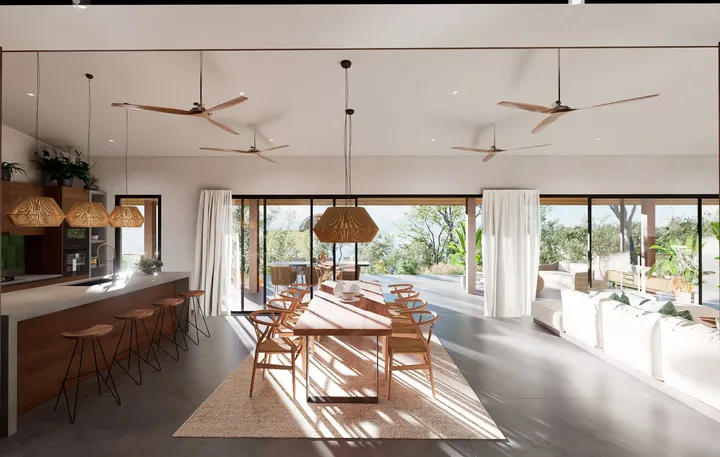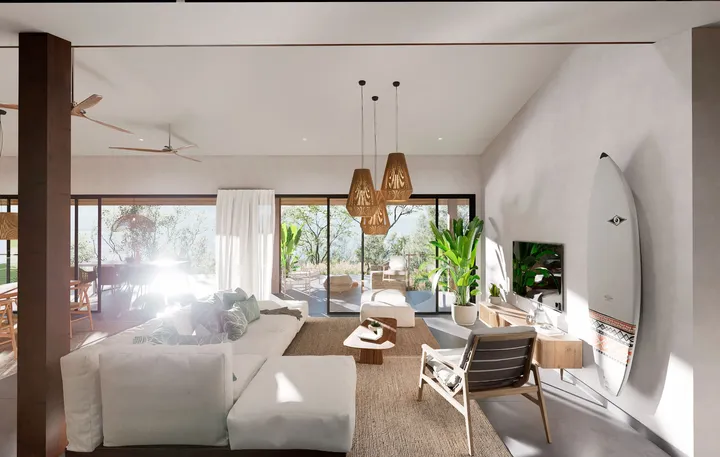High design in full harmony with nature
Discover a new level of landscape integration while maintaining our hallmark comfort and design. Thanks to our construction system, we can achieve complete immersion of your home into its surroundings, always optimizing comfort and energy efficiency.
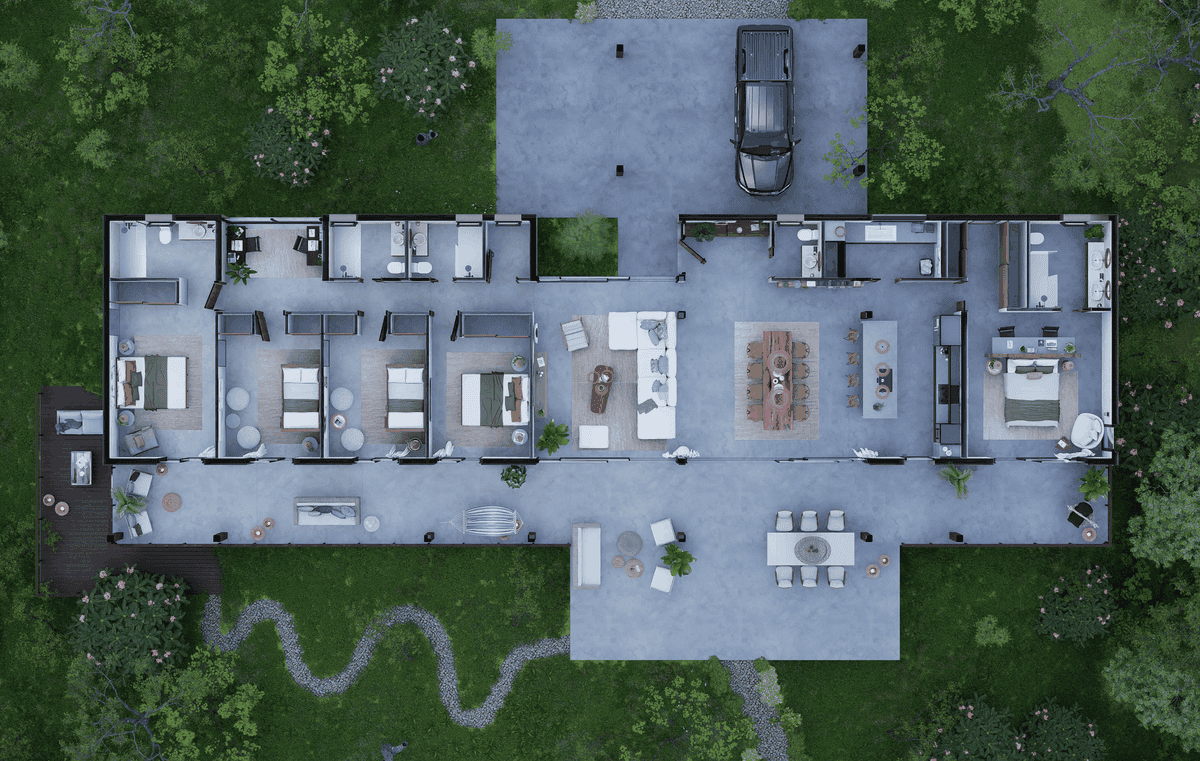
Project
Our innovative approach to construction is based on the use of steel framing systems, allowing precise adaptation to the terrain's topography and optimizing the efficiency of building spaces in hard-to-reach locations. This technology ensures lightweight, sturdy structures with fast installation, minimizing environmental impact and reducing execution times. Thanks to its flexibility, we can develop projects that harmoniously integrate with their surroundings, ensuring safety, durability, and sustainability in every construction.
Furthermore, we apply bioclimatic design principles, where the orientation of the building and its relationship with the environment are key to maximizing comfort and energy efficiency. The spatial layout allows for cross ventilation and the use of natural light, reducing the need for artificial climate control and promoting an optimal interior temperature year-round. We incorporate thermal materials and passive systems that encourage energy savings, ensuring a functional and environmentally responsible design.
Each project reflects a balance between aesthetics and performance, combining contemporary lines with high-level structural solutions. The integration of outdoor areas, such as terraces and viewpoints, enhances the living experience and connection with nature. Through our construction proposal, we achieve modern, efficient, and sustainable spaces designed to improve quality of life and provide a forward-looking response to future needs.
Technical details
#VIRTUAL DESIGN
#BIM
#AUTOCAD
#MAGNELIS
#POLISHED CONCRETE
#STANDING SEAM
#FIBERCEMENT
#TREATED WOOD
#CONCRETE
#PORCELANIC TILE
#STONE SINKS
#STEEL FRAMING
#EIFS
#SOLAR PANELS
#ECO WATER TREATMENT


