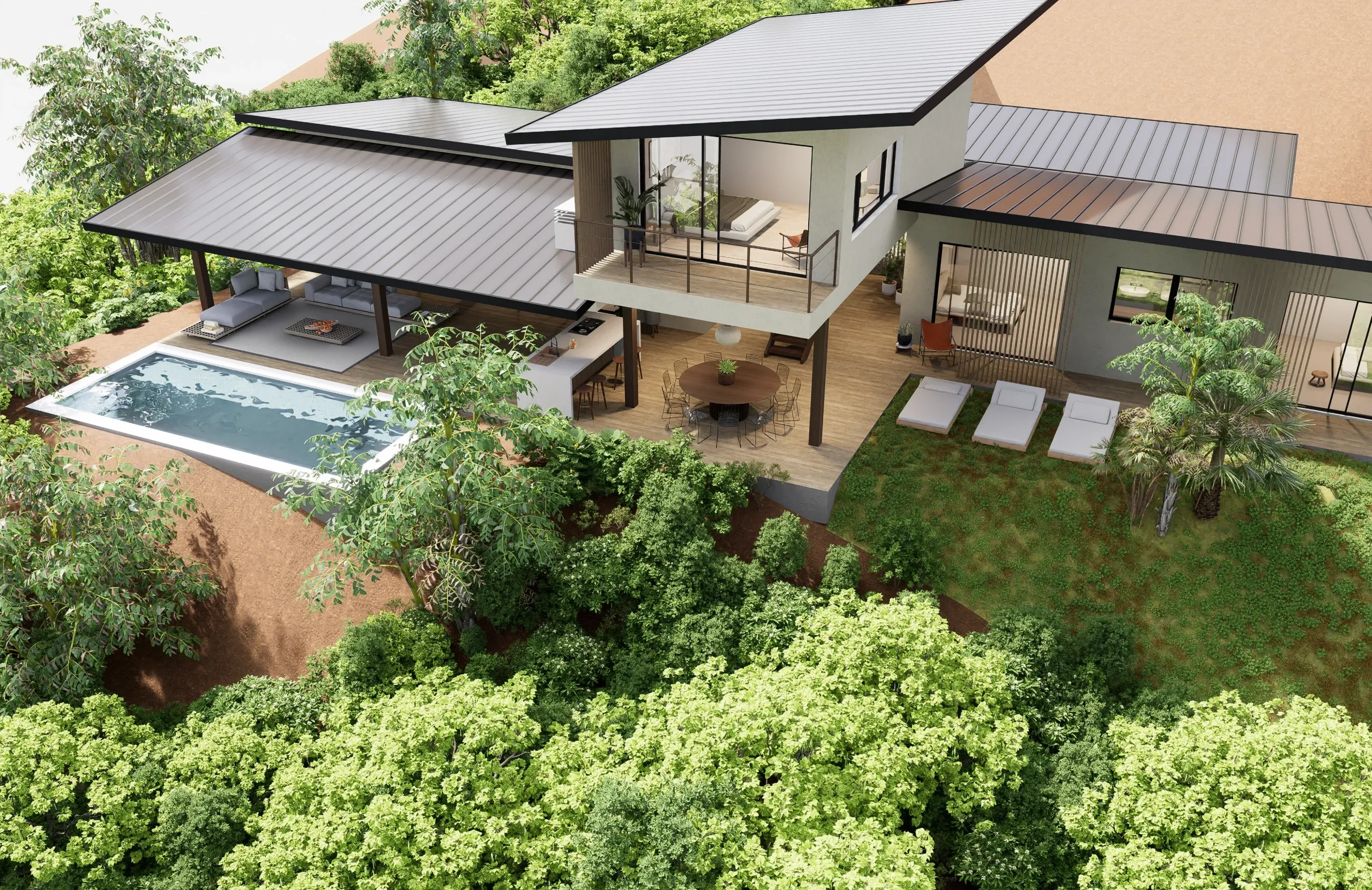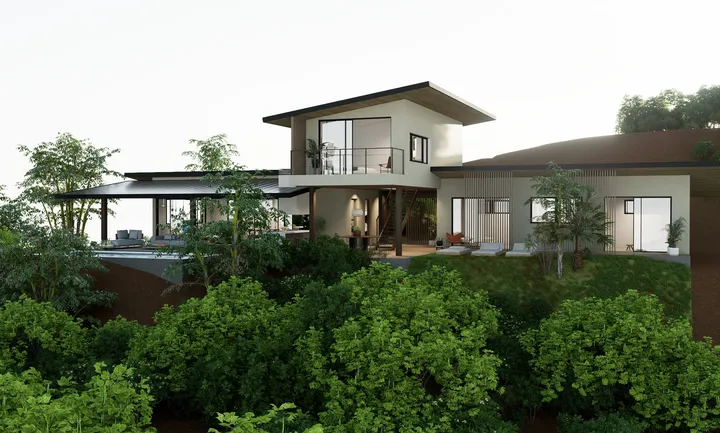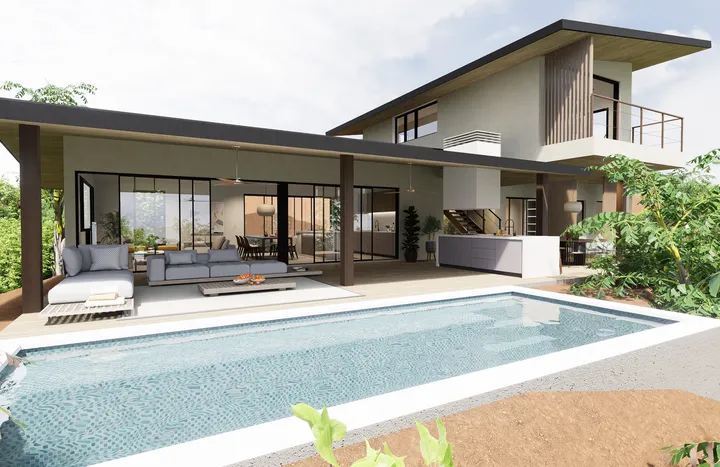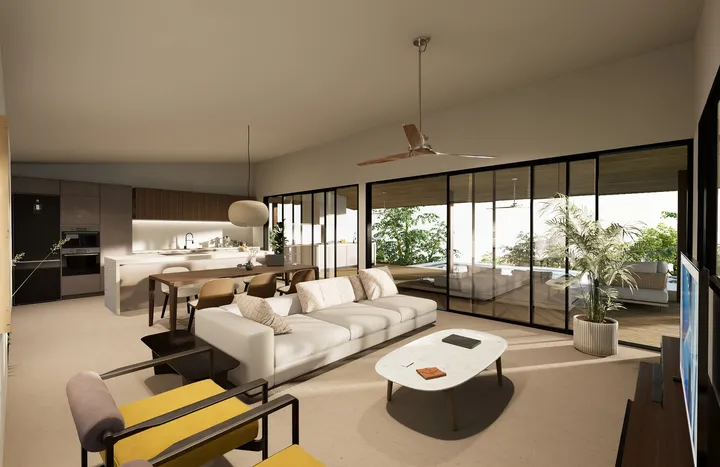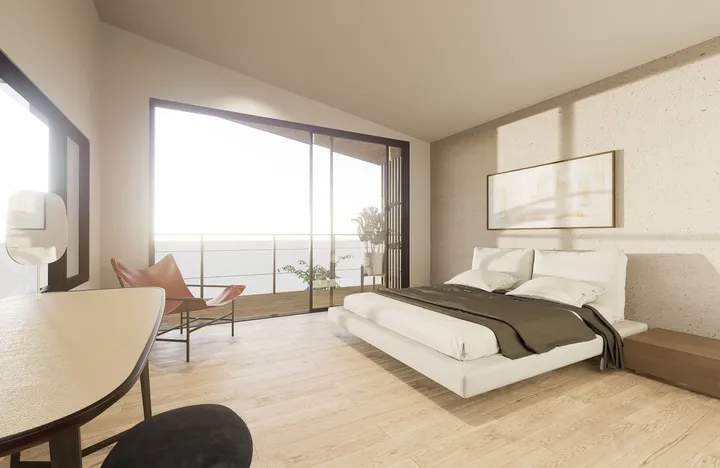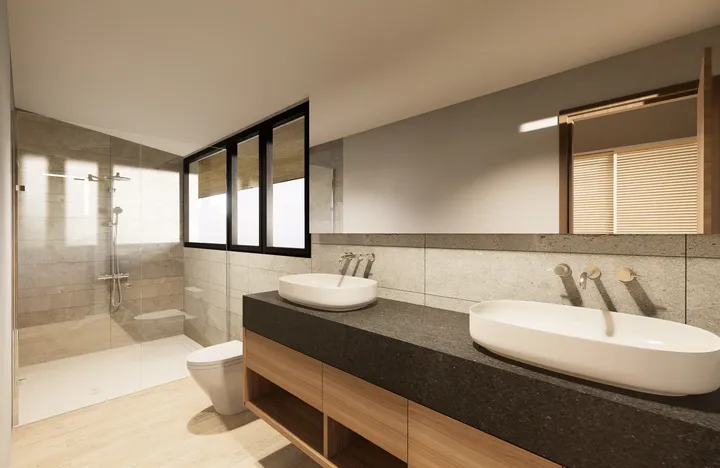On the cutting edge of design: a home where architecture and nature converge.
This residence, perched on the edge of a platform, balances design and environment with an architecture that flows seamlessly into nature. Its open volumes, terraces, and pool create an organic transition between indoor and outdoor spaces, enhancing natural light and spatial amplitude. Natural materials and bioclimatic strategies ensure comfort and efficiency, shaping a home where modernity and landscape merge in perfect harmony.
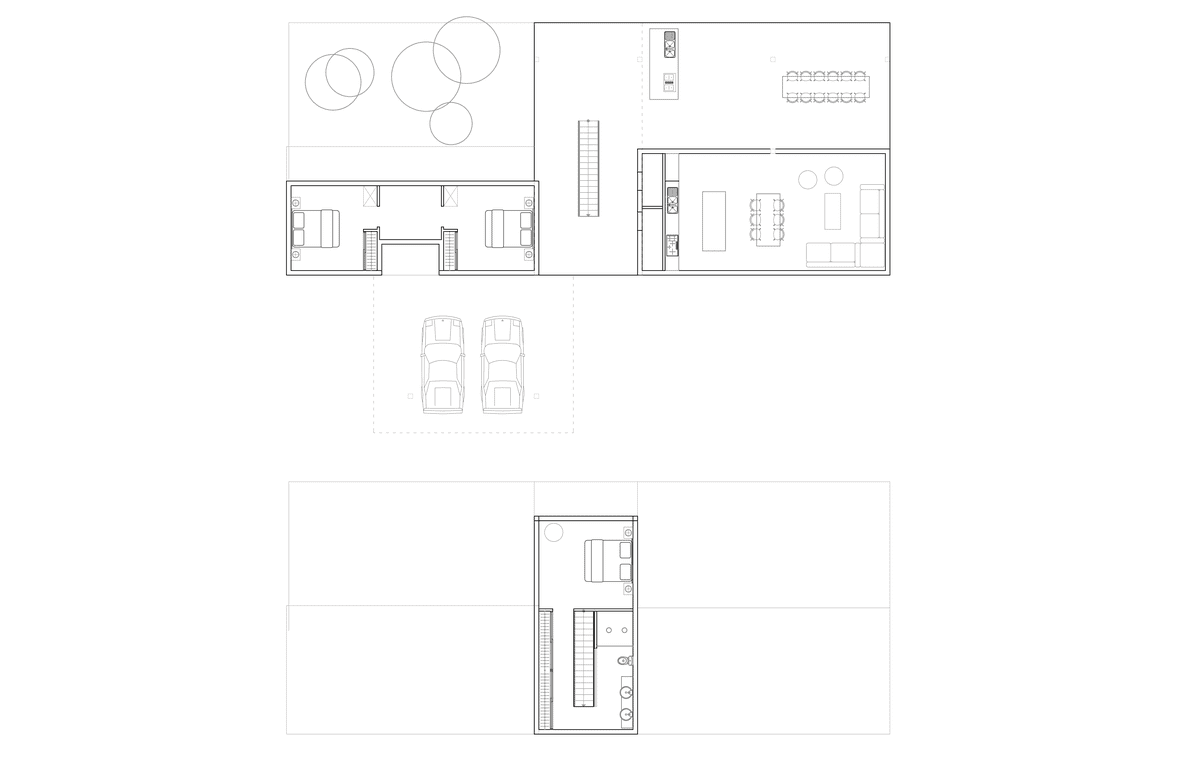
Project
This project transforms the relationship between home and its surroundings, embracing a contemporary design that seamlessly adapts to the breathtaking landscape of Playa Venao with elegance and functionality. The residence unfolds across multiple levels, allowing each space to benefit from natural light and strategic views, while open volumes create fluid transitions between indoor and outdoor areas. The pool and terraces frame the space, offering an immersive experience where water, vegetation, and architecture converge.
The design prioritizes a deep connection with the environment, incorporating natural materials and bioclimatic strategies to enhance thermal comfort. Outdoor relaxation areas, communal spaces, and open pathways reinforce the sense of spaciousness, ensuring the home adapts to the needs of its inhabitants. The combination of glass, wood, and cutting-edge structural elements achieves a perfect balance between aesthetics and efficiency.
More than just a residence, this project embodies a lifestyle where architecture fosters well-being. Every corner has been conceived to enhance harmony between design and nature, creating a home that breathes, illuminates, and flows effortlessly with its surroundings.
Technical details
#VIRTUAL DESIGN
#BIM
#AUTOCAD
#MAGNELIS
#CONCRETE
#STANDING SEAM
#FIBERCEMENT
#TREATED WOOD
#POLISH CONCRETE
#PORCELANIC TILE
#STONE SINKS
#STEEL FRAMING
#EIFS
#SOLAR PANELS
#ECOLOGICAL WATER TREATMENT PLANTS


